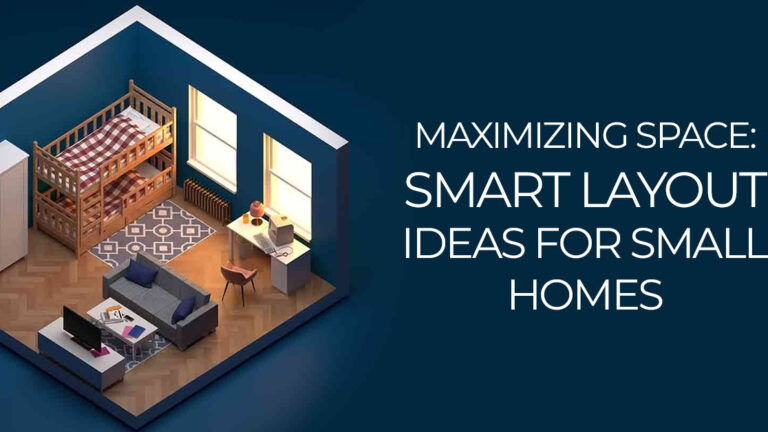In today’s world, where urban living often means limited square footage, making the most out of small living spaces has become a necessity. But small homes don’t have to feel cramped or claustrophobic. With some creativity and thoughtful planning, you can transform even the tiniest of spaces into functional and stylish sanctuaries. In this blog post by Sathvik, The top civil engineering companies in Chennai, we’ll explore a variety of smart layout ideas to help you maximize space in your small home design.
Embrace Open Concept Living
One of the most effective ways to make a small space feel larger is by embracing an open concept layout. By removing unnecessary walls, you can create a seamless flow between different areas of your home, making it feel more spacious and airy. Open concept living is particularly beneficial for small homes as it allows natural light to penetrate deeper into the space, enhancing the sense of openness.
Multi-Functional Furniture
Investing in multi-functional furniture is a game-changer for small home designs. Look for pieces that has multiple purposes, like sofas that can also be used as a guest bed, a coffee table with storage, or a dining table that doubles as a work table. These unique pieces not only save space but also add functionality to your home. Building constructors in Chennai use pieces that are more functional and minimal for spaces that are very small.
Utilize Vertical Space
When floor space is very limited, it’s essential to think vertically. Install tall shelving units or bookcases to take advantage of vertical space for storage. You can also hang shelves or wall-mounted organizer to keep things off the floor and create visual interest. Additionally, consider lofted beds or storage solutions that utilize the space above furniture, such as over-bed storage units or hanging organizers.
Optimize Storage Solutions
Effective storage solutions are crucial for small home designs. Maximize closet space with organizers like hanging shelves, shoe racks, and storage bins. Utilize under-bed storage for items you don’t use frequently, such as seasonal clothing or extra bedding. Make use of every nook and cranny by installing built-in cabinets, drawers, or floating shelves in tight spaces like corners or alcoves.
Choose Light Colors and Mirrors
Light colors can work wonders in visually expanding a small space. Opt for soft neutrals like white, beige, or light gray for walls, floors, and furniture to create an illusion of openness. Additionally, correctly placed mirrors can reflect light and make a room appear larger than it is. Consider incorporating mirrors on walls opposite windows or as part of furniture pieces like mirrored cabinets or console tables.
Define Zones with Area Rugs
In open-concept layouts, area rugs can help define different zones within a single space. Use rugs to delineate the living area from the dining room and create a cozy reading space in a corner. Choosing rugs with light colors and subtle patterns can visually expand the space, while strategically placing rugs can help anchor furniture and create a cohesive design scheme.
Incorporate Foldable or Stackable Furniture
Foldable or stackable furniture is a lifesaver for small homes, offering flexibility and convenience without sacrificing style. Consider folding dining tables and chairs that can be tucked away when not in use or stackable stools that can double as side tables. Folding desks and wall-mounted drop-leaf tables are also great space-saving solutions for compact living areas.
Maximize Natural Light
Natural light can make the smallest of spaces feel bright and welcoming. Keep window treatments minimal to allow maximum sunlight to filter in. If privacy is a concern, opt for thinner curtains that can be easily made to control light and maintain privacy. Additionally, strategically placing mirrors opposite windows can increase natural light and create a sense of openness.
Create Visual Continuity
Maintaining visual continuity throughout your small home design can help create a sense of cohesion and spaciousness. Select furniture and items that compliment each other in style, color, and scale. Avoid cluttering the space with too many contrasting elements or oversized furniture that can overwhelm the room. Instead, opt for streamlined furniture and minimalist decor to create a visually appealing environment.
Think Outside the Box
When it comes to maximizing space in small home designs, creativity is key. Don’t be afraid to think outside the box and explore unconventional solutions. Consider built-in furniture like window seats with hidden storage, fold-down desks, or wall-mounted tables. Look for possibilities to repurpose existing furniture or materials to create custom solutions tailored to your specific needs and space constraints.
In conclusion, maximizing space in small home designs is all about smart planning, creativity, and efficient use of every square inch. By embracing open-concept layouts, investing in multi-functional furniture, utilizing vertical space, and incorporating clever storage solutions, you can transform your small space into a functional and stylish oasis with Sathvik, one of the best house construction companies in Chennai. With these smart layout ideas, you can make the most out of your small home and enjoy a comfortable and inviting living environment.








